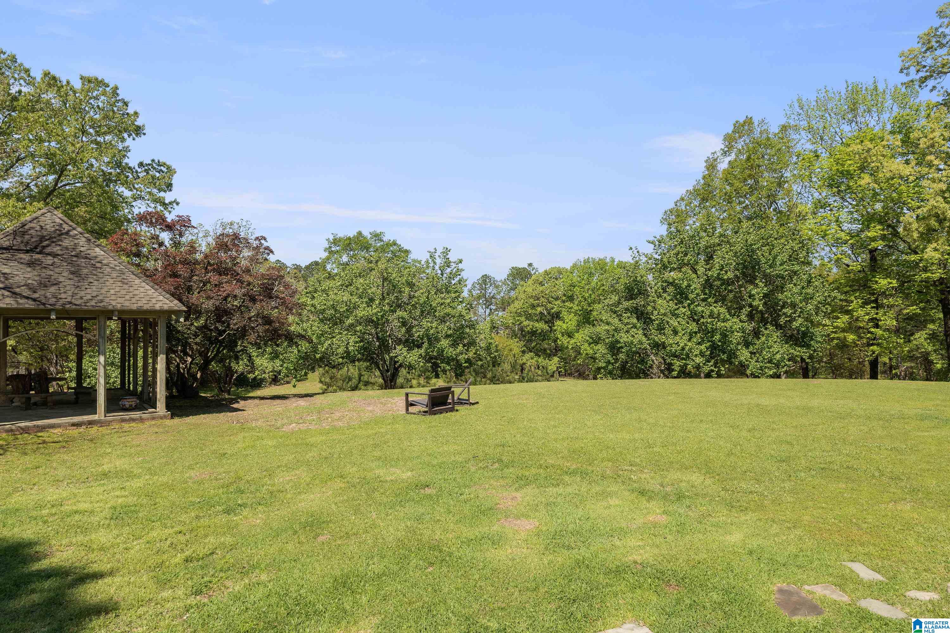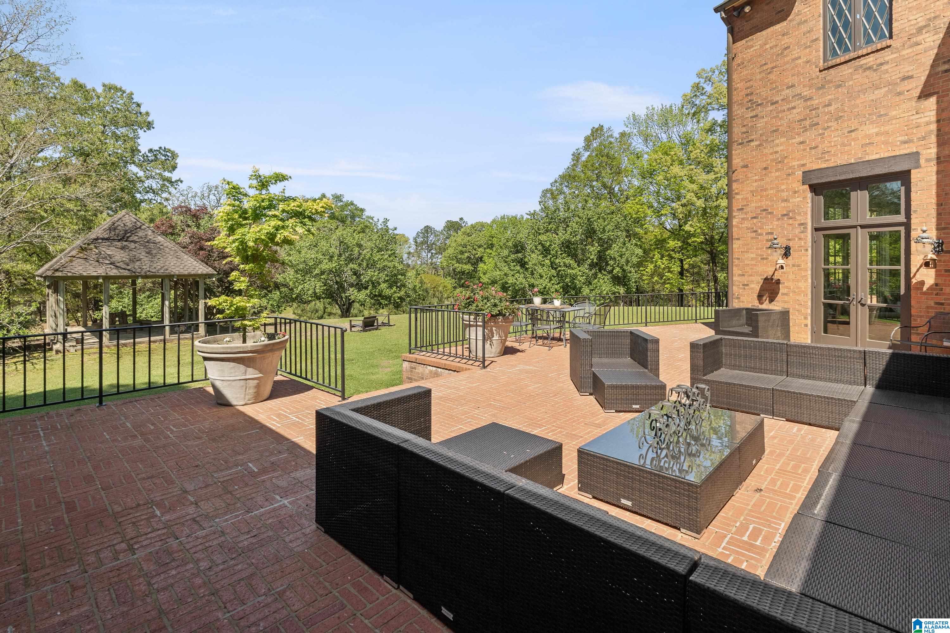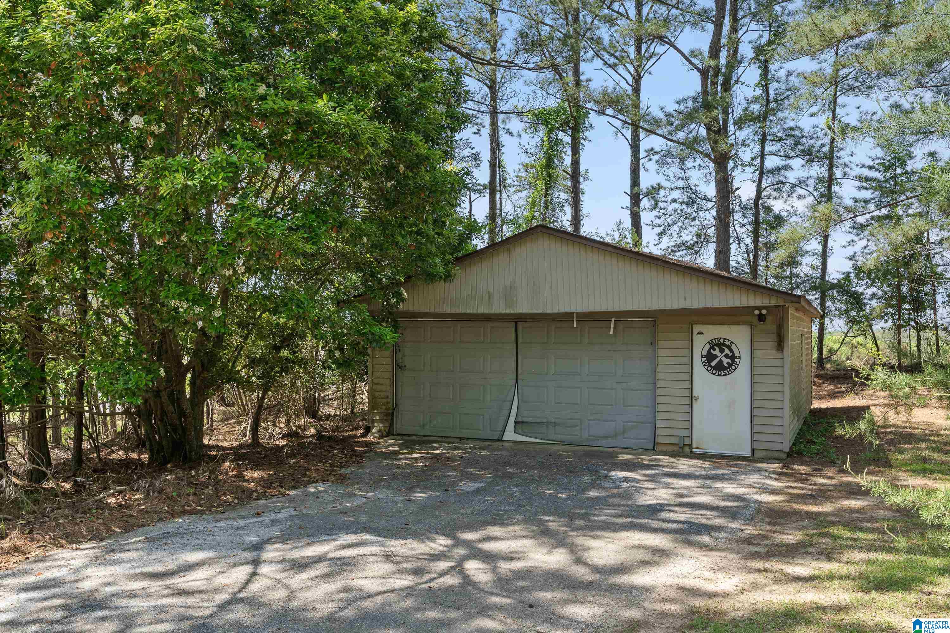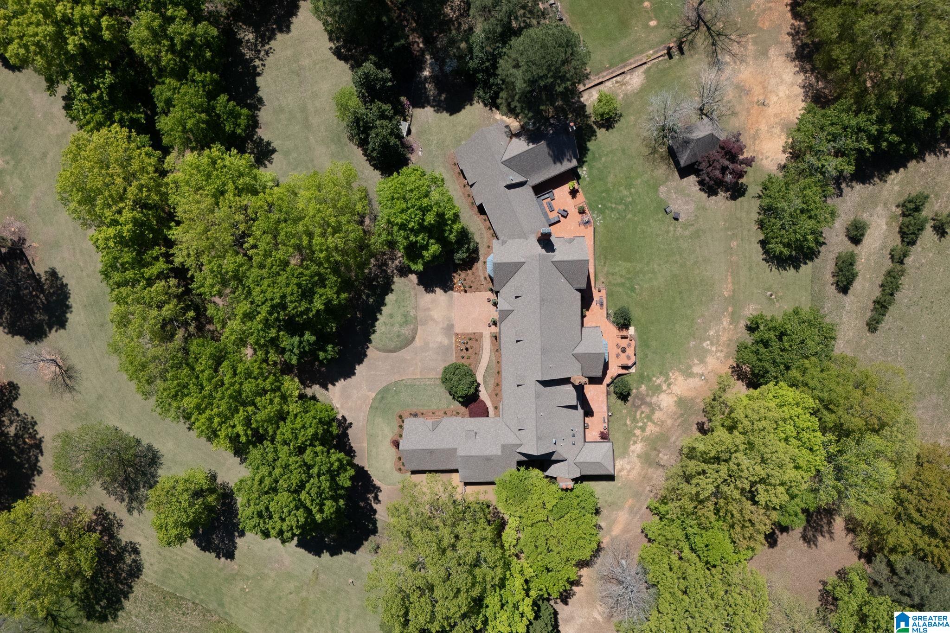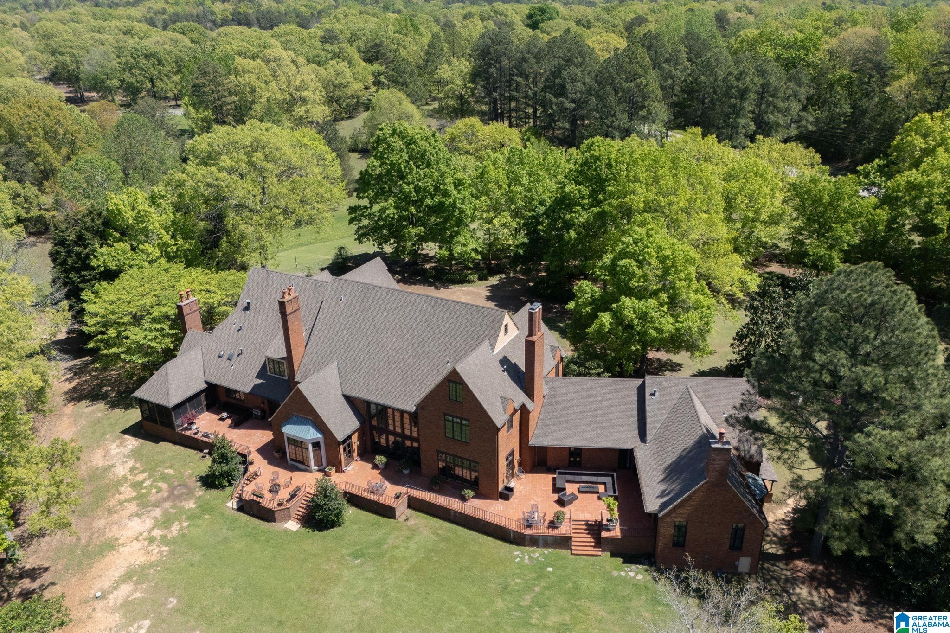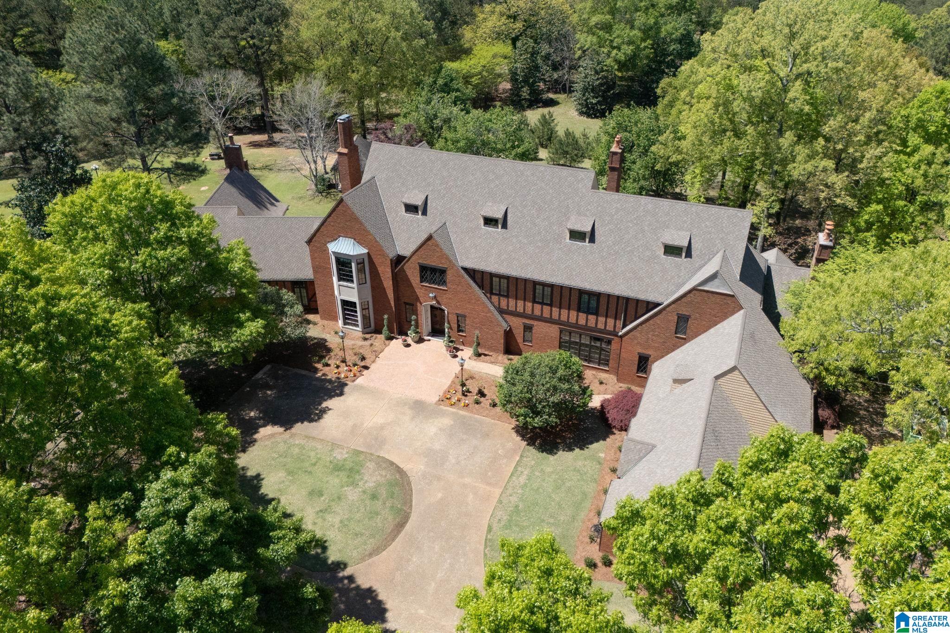Listing Courtesy of ARC Realty Mountain Brook, Hillary Weiss
, hweiss@arcrealtyco.com
9700 OLD WATERMELON ROAD, Tuscaloosa, Alabama, 35406
Active
$2,699,900
Single Family / Detached
6 bds
6 ba
11,928 Sqft
14.24 Acre
MLS
21415682
226.350 per sqft
Built in 1986
NORTH RIVER YACHT CLUB
Disclaimer: The information contained in this listing has not been verified by ARC Realty Mountain Brook and should be verified by the buyer.
REQUEST MORE INFO
ADDRESS & DIRECTIONS
- Street Address: 9700 OLD WATERMELON ROAD
- City: Tuscaloosa
- State: Alabama
- Subdivision: NORTH RIVER YACHT CLUB
- Directions:
Rice Mine Road NE Right on New Watermelon Road and pass North River Yacht Club and take Left at stop sign. Continue to next stop sign then left again. House is on the right.
PROPERTY FEATURES
Amenities
- Deck
- Patio
General Information
- Special Needs : Wide Doors
- Living Area (main+upper) : 11928 S.F
Energy Features
- Green Energy Features : Ceiling Fans,Doub Paned Windows,Energy Star Appliances,Programmable Thermostat
Heating /Cooling Features
- Heating : 3+ Systems (HEAT),Central (HEAT)
- Water Heater : 2+ Water Heaters
- Cooling : 3+ Systems (COOL)
Rooms Information
- Rooms : Bedroom (ROOM),Den/Family (ROOM),Dining Room (ROOM),Full Bath (ROOM),Great Room (ROOM),Half Bath (ROOM),Kitchen (ROOM),Master Bath (ROOM),Master Bedroom (ROOM),Office/Study (ROOM)
- Rooms Level 1 : Den/Family (LVL 1),Dining Room (LVL 1),Great Room (LVL 1),Half Bath (LVL 1),Kitchen (LVL 1),Master Bath (LVL 1),Master Bedroom (LVL 1),Office/Study (LVL 1)
- Rooms Level 2+ : Bedroom (LVL 2+),Full Bath (LVL 2+)
- Bed/Bath Features : Jetted Tub,Linen Closet,Separate Shower,Separate Vanities,Shared Bath,Sitting Area in Master,Tub/Shower Combo,Walk-In Closets
- Attic in Property
- Attic : Pull-Down,Walk-In
- Room 1 : Master Bedroom
- Room 2 : Master Bath
- Room 3 : Office/Study
- Room 4 : Great Room
- Room 5 : Dining Room
- Room 6 : Den/Family
- Room 7 : Kitchen
- Room 8 : Half Bath
- Room 9 : Bedroom
- Room 10 : Full Bath
- Room 11 : Bedroom
- Room 12 : Bedroom
- Room 13 : Bedroom
- Room 14 : Full Bath
- Room 15 : Full Bath
Interior Features
- Interior Features : Bay Window,French Doors,Multiple Staircases,Recess Lighting,Safe Room/Storm Cellar,Security System,Wet Bar
- Kitchen Features : Butlers Pantry,Eating Area,Island,Pantry
- Kitchen Countertops : Stone (KIT)
- Kitchen Equipment : Convection Oven,Cooktop-Gas,Dishwasher Built-In,Disposal,Freezer,Ice Maker Built-In,Microwave Built-In,Double Oven,Refrigerator,Some Stainless Appl,Warming Drawer
- Fireplace Details : Gas Logs,Gas Starter
- Fireplace Type : Gas (FIREPL),Woodburning
- Fireplace Location : Den (FIREPL),Great Room (FIREPL),Hearth/Keeping (FIREPL),Living Room (FIREPL),Master Bedroom (FIREPL)
- Number of Fireplaces : 5
- Floors : Carpet,Hardwood,Stone Floor,Tile Floor
- Basement : Full Basement, Both Fin and Unfin, Poured Concrete Walls
- Window Treatments : Some to Remain
- Laundry Dryer Hookup : Dryer-Electric
- Laundry Features : Utility Sink,Washer Hookup
- Laundry Location : Laundry (MLVL),Laundry (UPLVL)
- Laundry Space : Room
- Ceilings : 9 Feet +,Cathedral/Vaulted,Crown Molding,Smooth Ceilings
Exterior Features
- Property Access : Paved Road
Parking Features
- Parking Features : Circular Drive,Driveway Parking,Parking (MLVL)
- Total Garage Spaces : 4
- Garage Spaces Main Level : 4
Construction Features
- Construction Materials : 4 Sides Brick
- Foundation Details : Basement
- Topography : Acreage,Golf Community,Horses Permitted,Pasture,Some Trees,Subdivision
Accessibility Features
- Property Access : Paved Road
Utility Information
- Sewer : Septic
- Water Source : Public Water
Community Features
- Complex Features : BBQ Area,Boat Launch,Boats-Motorized Allowed,Clubhouse,Fishing,Gate Entrance/Comm,Golf,Marina,Street Lights,Swimming Allowed,Walking Paths,Water Access
Other Features
- Main Level Area : 7329 S.F
SCHOOLS NEAR 9700 OLD WATERMELON ROAD
- Courtesy of ARC Realty Mountain Brook, Hillary Weiss
- Property last updated on BARBHAM : 7/28/2025 5:00:33 AM























































































